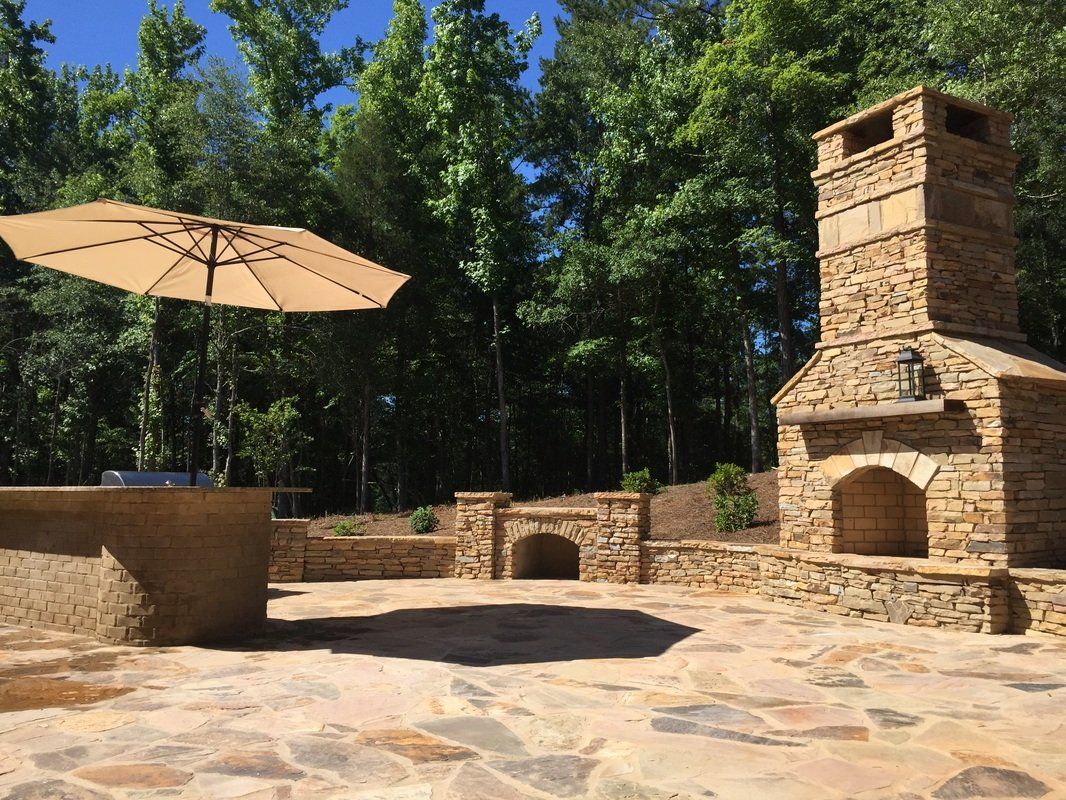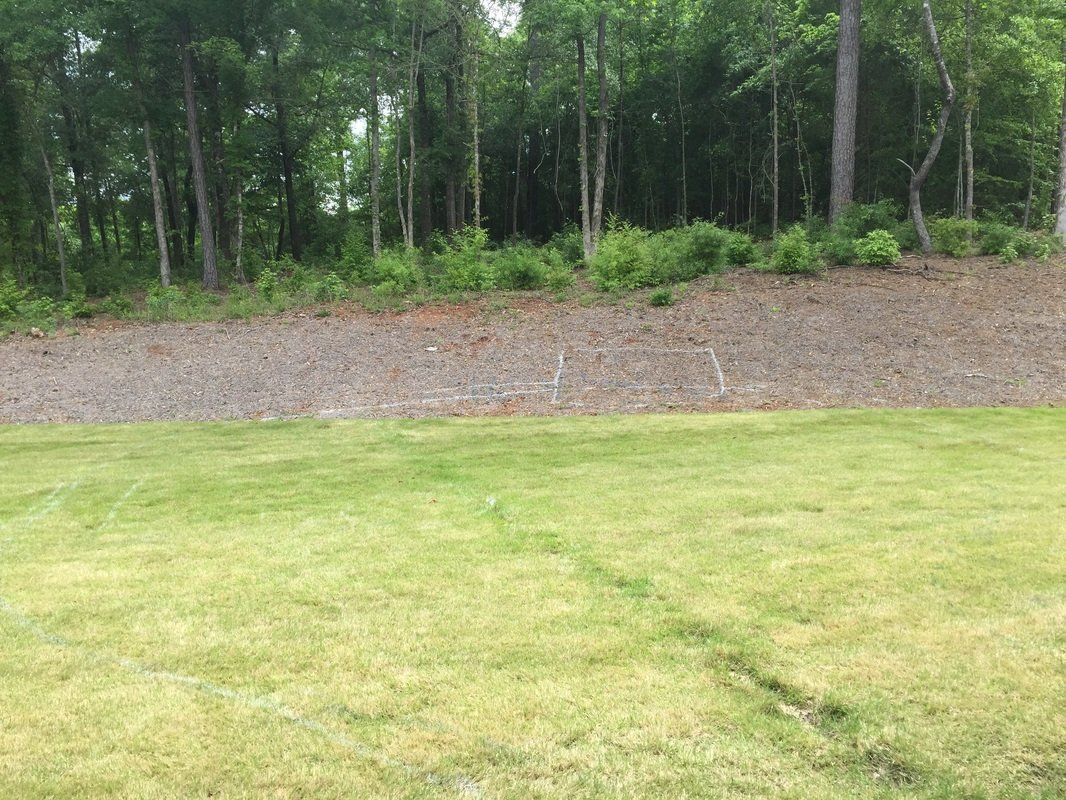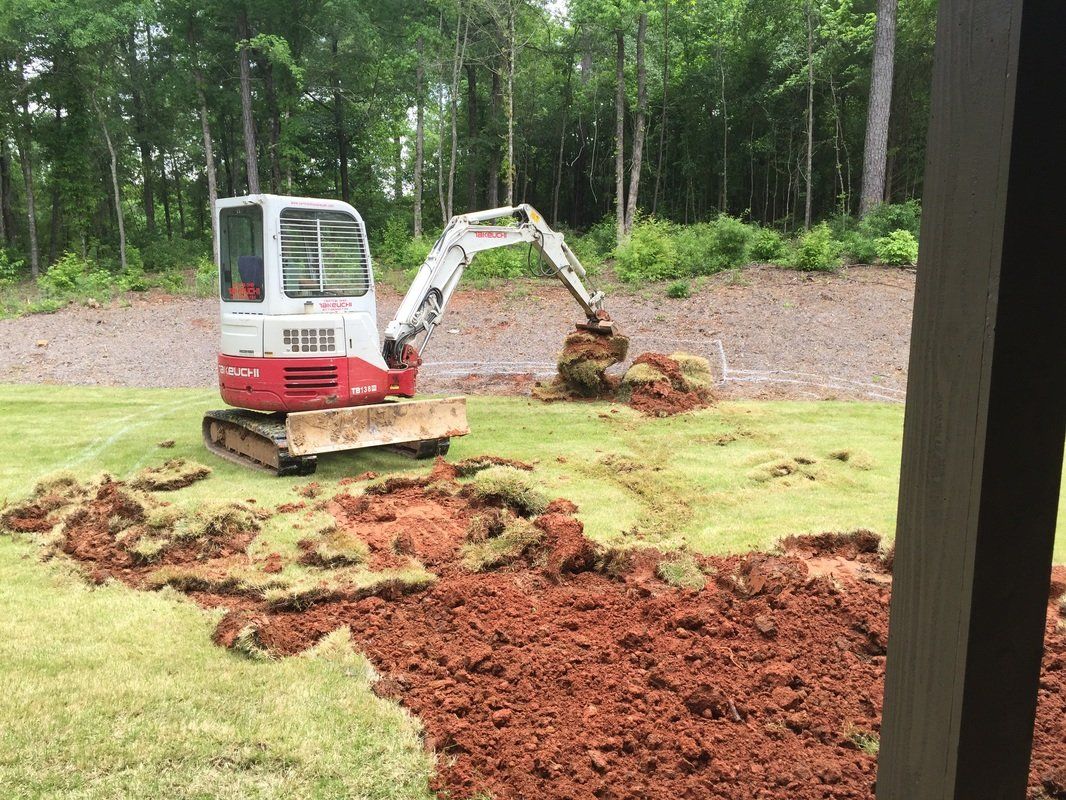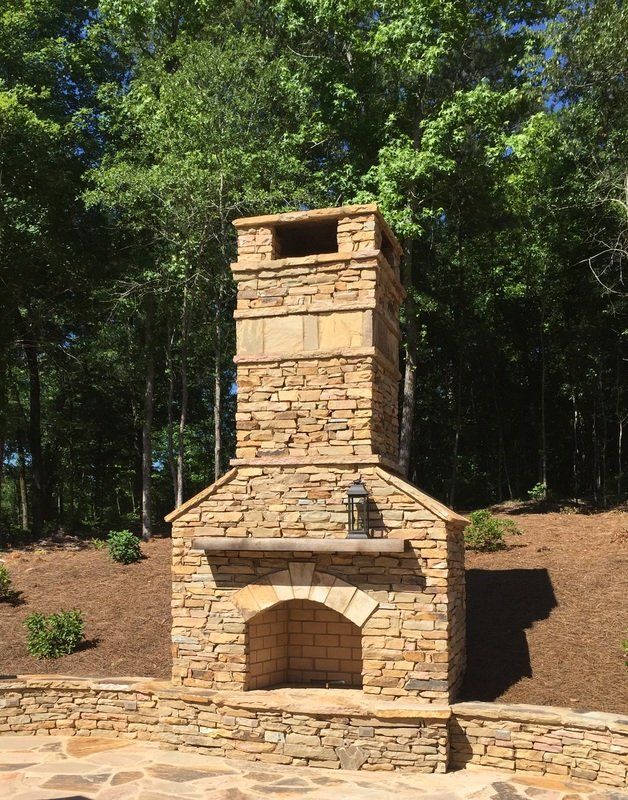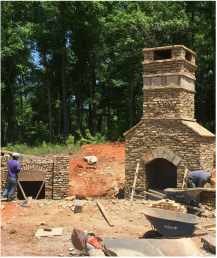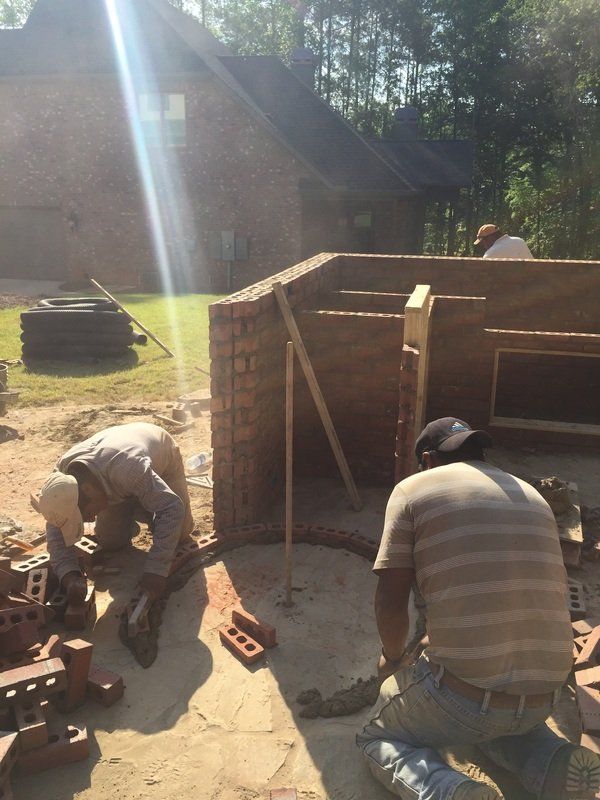A Dream Backyard from Start to Finish
July 26, 2016
Every once in a while, The Backyard has the opportunity to work on an outdoor living space that lets all of our installation skills shine. One recent project presented us with an interesting combination of design elements, challenging site work, and large scale proportions for the work to be done.
- 25 ft. X 30 ft. Flagstone Patio
- Masonry Fireplace with Separate Wood Storage
- Seating Walls with Accent Lighting
- Brick Cabinet with Round Granite Bar Top
- Outdoor Kitchen with Blaze accessories, Grill, and Refrigerator
With any installation, there is no right or wrong plan. Each design is custom made to fit the customer’s preferences and planned use of the space, while creating a good flow in proportion to the space available. The customers on this project had a detailed design in mind - complete with pictures. Examples of similar projects help owner/designer, Bryan Waits, visualize the concept to give each customer their perfect finished product. You can check out some of our other projects at the sites below:
| All of our installations start with site work – good preparation equals a firm foundation for any project. For this project, we had to do the following:
|
|
Masonry Fireplace The first design element installed was the Fireplace. The Installation Crew usually begins with this feature, so there is no risk of damage to a new floor and it helps with the clean-up later. This Fireplace with separate wood storage took four days to complete.
|
Flagstone PatioThe Backyard Installation Crew laid the large Flagstone patio after finishing the fireplace. This patio was about 25 feet by 30 feet, or about 750 square feet of space. This required The Backyard to bring in 9 tons of Flagstone – about 5 pallets worth!
|
Outdoor KitchenThe outdoor kitchen was built with a brick cabinet for the outdoor kitchen with granite top. This project’s design included a brick cabinet with rounded bar top. After the cabinet was finished, a mortar wash was applied, changing the bricks from red to brown.
|
With planning, hard work and the help of the Installation Crew and several outside contractors, The Backyard was able to complete another awesome project. All of these elements combined to create a unique space, perfect for entertaining family and friends with ease and in style. We hope the customers enjoy their outdoor living space for years to come!
If you would like more information on creating YOUR perfect outdoor living space, call The Backyard at 334-524-3550, or contact us through the website for a FREE estimate.
If you would like more information on creating YOUR perfect outdoor living space, call The Backyard at 334-524-3550, or contact us through the website for a FREE estimate.
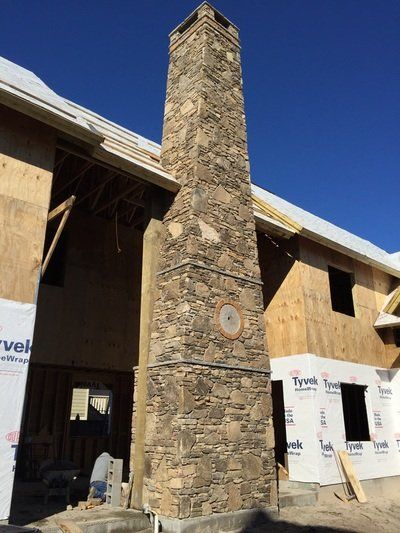
While each project that we do is unique, The Backyard recently completed a fireplace that was out of the ordinary – by about 200 miles.Customers Johnny McDonald and his wife, Barbara, contacted The Backyard to help them create an appealing outdoor living space at their Mirimar Beach, FL, property. They are building an event ready condo complex, complete with an amazing outdoor living space for their guests to enjoy. Agreeing to do t [...]
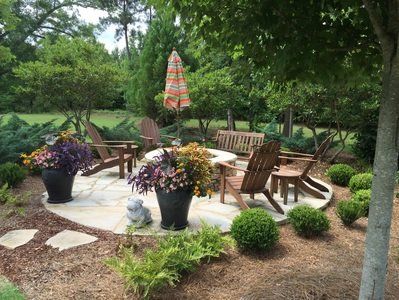
Flagstone patio by The Backyard Planning an outdoor project can seem overwhelming: measuring square footage, coming up with a design that works with your space, choosing materials, finding furnishings and so many other little details. While it seems complicated, this process doesn’t have to be. The Backyard works hard to help each customer create a unique project based on their location and style. We do the details and heavy lifting so you can enjoy your outdoor living space.Kee [...]

